

The Viennese architecture firm BWM Architekten has made a name for itself, mainly but not exclusively— with extraordinary hotel projects. However, it is not just spectacular new buildings the practice works on, but also older buildings reimagined for contemporary needs in a very special way.
Bad Gastein, located in the heart of the Austrian Alps and famous for its waterfall, which rushes idyllically through the centre of the town, was once a place where the who's who of society at the time met. These distinguished guests stayed in the most prestigious hotels, built one after another – each more beautiful and elegant than the last. But one day, the lively atmosphere began to fade, leaving these grand hotels to stand in isolation, subject to speculation. Gradual decline set in over the years. However, Bad Gastein has retained its beauty and charm throughout the decades. BWM Architekten recognised this and masterfully restored the faded grandeur of many an ageing hotel diva.
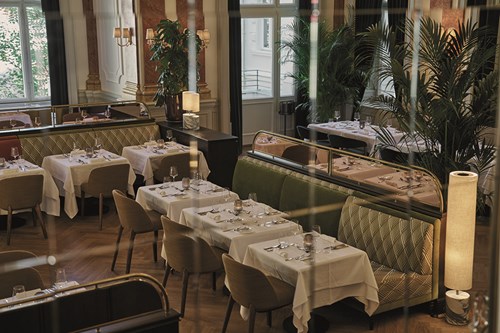
In the large hall, green, apricot and amber orange shades bring new freshness, in combination with generous planting and the repaired Lobmeyr wall appliqués.
© Arne Nagel
The ‘Straubinger’, now more of a grand hotel since its opening, is probably the most prominent of all the former luxury hotels. Directly next to the waterfall, it rises up and down the cliff and is an essential part of this romantic setting. The lack of occupancy has taken its toll on the building and it was clear from the outset that saving this architectural gem would not be an easy task. As BWM has always focused on the topics of ‘structural protection’ and ‘building in existing structures’, the ‘Straubinger’ was in safe hands when it came to restoring it to its former glory. “Our planning ideas are always preceded by a precise historical analysis — loosely based on the thinking of Adolf Loos who believed that you can change anything if you know what you are changing,” says Erich Bernard from BWM, who was in charge of the planning. “For us, it is important to work with the traces and layers of the past and not against them. After all, they are the source of the charm and special appeal that makes old buildings so attractive and gives them their special value.”
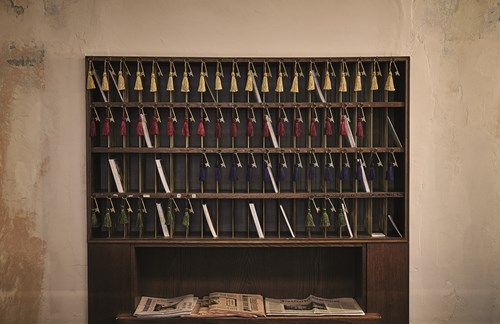
You have a rendezvous with history right at the entrance.
© Arne Nagel
The idea was to enter into an intensive design dialogue with the building’s past: it was constructed between 1791 and 1888, and only to replace what could no longer be saved. And this was not only due to the federal authorities, which kept a watchful eye on the historic building, but above all to the architects' desire to approach the matter with as much sensitivity as possible. At the same time, it was also a journey into the long-lost splendour of what was once the largest hotel in the spa town, bringing to light elements that seemed long forgotten or lost. The result was many rooms that exude the charm of the past, translated into a contemporary ambience for a hotel stay that leaves nothing to be desired.

The café is inviting and cosy with its soft ‘strawberry cream’.
© Arne Nagel
‘For us, it's important to work with the traces and layers of the past and not against them. Because they are the source of the charm and the special appeal that makes old buildings so attractive and gives them a special value.’
Erich Bernard
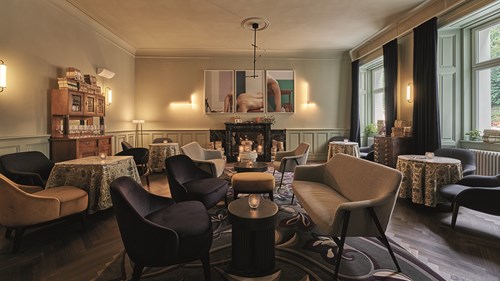
Cosiness like in the old days.
© Arne Nagel
As soon as you enter the Grand Hotel Straubinger, you find yourself in a place where history meets the present day. In the historic reception area, guests are handed their room card like a piece of jewellery from a velvet-lined drawer. Straight ahead, the main staircase leads to the upper floors. The café is open to Straubingerplatz via double doors and has a total of almost 40 seats including those indoors and outdoors. The bar and lounge can be separated by a curtain or left as one space. What immediately catches the eye is how old meets new. This feeling runs through all areas in terms of contrasts of colour and texture.
For example, existing panelling meets contemporary wall cladding. The café has been bathed in a modern, subtle ‘strawberry cream’ colour, while in the lounge and bar, the sage green colour has been revived, which was rediscovered under the layers of old wall panelling. “The furnishings and colour scheme will become darker and darker to match the time of day in the respective areas,” explains BWM project manager Marlene Gesierich.


The original doors and windows of the Grand Hotel Straubinger in Bad Gastein have been carefully restored; the new carpet is custom-made.
© Arne Nagel
Piece by piece, research was carried out, discovered and preserved. During the careful restoration, for example, gold accents on the walls were brought back to life, as well as the old ceiling on the side wings and the original stucco ceiling in the hall, which was hidden behind a plaster ceiling. What could not be repaired was carefully restored to its original state. Today, the 86-seat hall is dominated by modern, fresh colours such as green, apricot and amber-orange, with generous planting and the restored Lobmeyr wall appliqués and a new chandelier conveying a French style.
Meticulously coordinated colours and patterns such as the orange of the columns or stuccolustro give the 195 square metre hall a particularly sophisticated feel. The Listed solid oak parquet flooring has also been restored to its original state. In the centre of the room, on a specially designed carpet that graphically echoes the ceiling detail, there is a table onto which a chandelier from the Lobmeyr workshops was placed — as if it had just fallen.
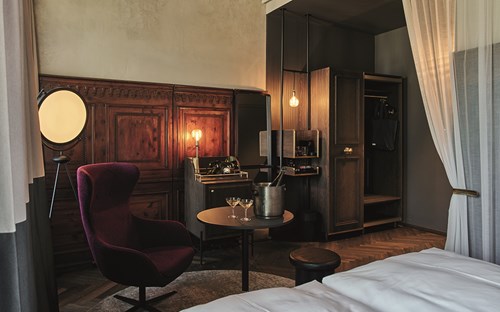
No two rooms are the same in this rejuvenated luxury hotel.
© Arne Nagel
The 46 rooms are all about preserving history and adding new elements in a worthy manner. In the spirit of ‘new luxury’, the hotel works with the special charm and authenticity of the historic building, which makes the place unique. The patina on the historic walls, the original doors and other preserved components are valuable traces that are carefully supplemented to meet current standards and requirements. The overall composition of colours and light in the space is inspired by colour and light impressions from historical oil paintings, resulting in an expressive interplay of light and dark in deep, powerful tones. The existing building is preserved as far as possible.
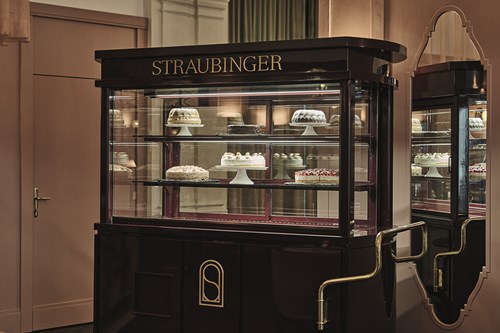
A small detail on the side is the Straubing cake trolley as a reminiscence of earlier times.
© Arne Nagel
The entire house — with relatively few rooms, but many areas for communal use and enjoyment — is one exciting journey of discovery for travellers. With a great deal of sensitivity, empathy, expertise and patience, the entire team has succeeded in recovering and preserving this architectural treasure without forgetting the present. The project has not only won numerous awards but is also an example of how a decaying ruin can be turned into a shining architectural gem whose spatial and atmospheric potential draws on history.

The BWM architects Johann Moser, Erich Bernard, Daniela Walten and Markus Kaplan (from left to right).
© Renée Del Missier
Written by Barbara Jahn