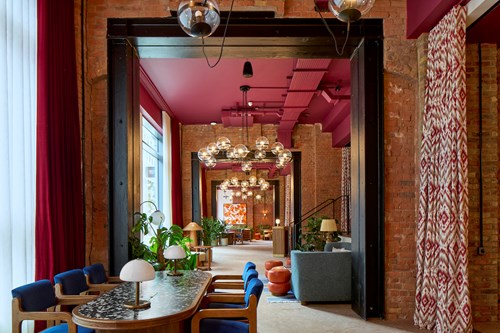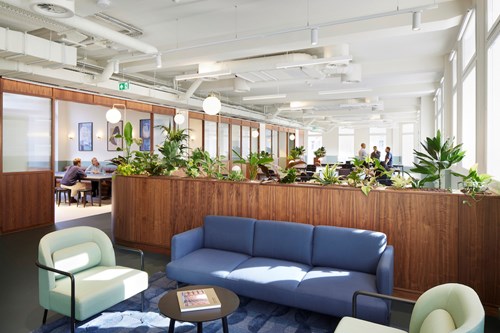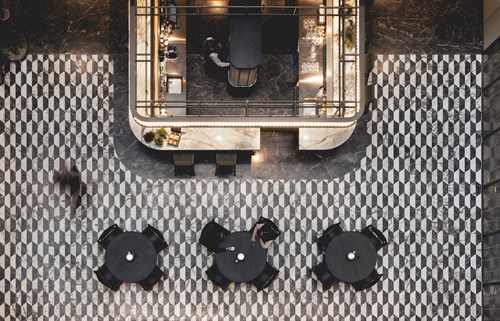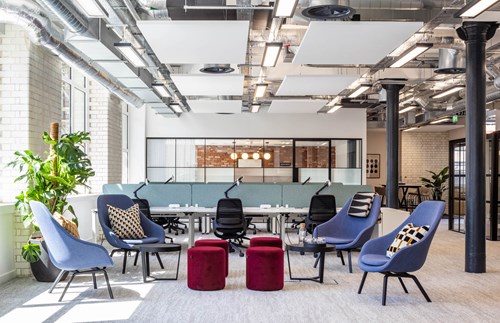

For architects and designers, retrofitting offers a unique opportunity to unleash their creativity by transforming old buildings into vibrant, functional spaces people want to work - enhancing both the structures and the communities they serve.
With an ever-increasing need for carbon savings and a wealth of existing office buildings, retrofitting makes sense on a number of levels.
In London’s Clerkenwell, Fathom Architects has cleverly merged four Victorian warehouses into a unified 70,000 sq.ft workspace called The Waterman, celebrating its industrial past while embracing sustainability goals. The retrofit expands workspaces by 9,900 sq.ft, improves energy efficiency, and introduces Alfred’s Club, a communal lounge designed in collaboration with interior design studio Fettle. A new fifth and sixth floor complement the original structure, while material reuse—including recycled steel, bricks, timber, and glass—minimizes carbon impact. The project’s thoughtful design enhances connectivity, maximizes natural light, and integrates modern amenities like roof terraces and cycle facilities.

The Waterman is expanding functionality while preserving industrial heritage and providing a stunningly contemporary place to work.
© Martina Ferrera/Fathom

Threefold Architects has reimagined 12 Little Portland Street, creating a welcoming, nature-connected space.
© Jack Hobhouse
Over near Oxford Circus, Threefold Architects has transformed 12 Little Portland Street into a modern, sustainable workspace for The Crown Estate. This deep retrofit features six fully fitted and accessible floors tailored to balance heritage with contemporary office design needs. The interiors celebrate the building’s grand proportions, with restored period details complemented by modern finishes. A carefully curated blend of office furniture and soft furnishings, plus bespoke upholstery, lend a welcoming, club-like feel. Natural materials and greenery enhance the space, promoting well-being and a connection to nature. Up on the roof, a terrace offers breathtaking views, integrating lush planting, bee blocks, and bird and bat boxes, making it ideal for relaxation and events.

23 Savile Row blends mid-century style, luxurious materials, and artistic touches.
© Billy Bolton
Located on a London street synonymous with tailoring, 23 Savile Row by architects MoreySmith is a thoughtful retrofit that has bags of style and attention to detail aplenty. A project for Lazari Investments, the design enhances the building’s street presence and communal spaces, focusing on the entrance, reception, and atrium to create a seamless, luxurious experience for tenants and visitors. Inside, the reception exudes mid-century style with honed marble flooring, timber paneling, and a striking ‘Hera’ bar in smoked oak and Arabescato marble. Rich textures, velvet seating, and soft lighting enhance comfort, with contemporary pieces of art as the finishing touch.

Hodge House is where historic charm meets modern amenities and social spaces.
© Stride Treglown
Hodge House is a Grade II-listed gem in Cardiff, brought back to life by architects Stride Treglown. Celebrating its early twentieth-century heritage, this retrofit peels back layers of past renovations to reveal cast iron columns, riveted steel, exposed brick, and a vaulted ballroom ceiling. New amenities, including a hospitality-style reception, coffee lounge, and rooftop terrace, promote well-being and social connection. A restored four-sided clock tower completes the renovation.
Given the evidence shown in these projects, there’s little doubt that meaningful retrofitting is reshaping historic buildings into stylish office spaces that meet modern needs.
Written by Helen Parton